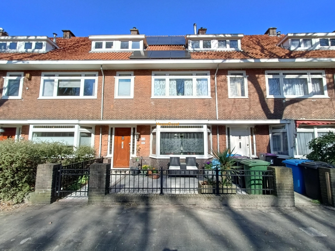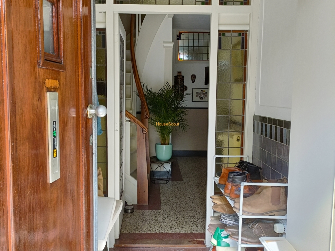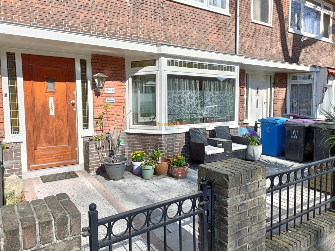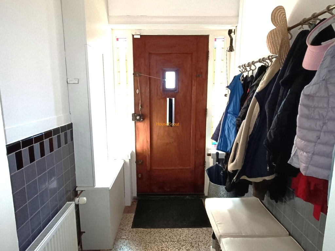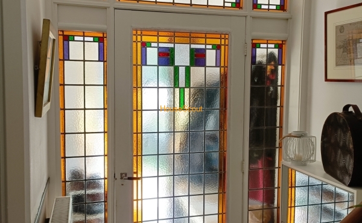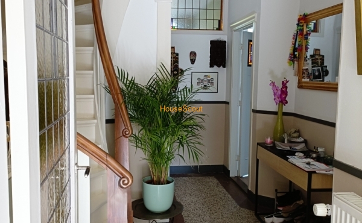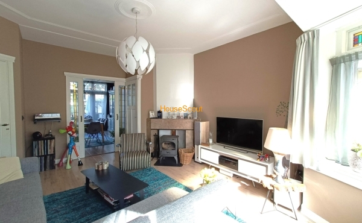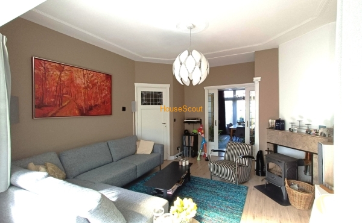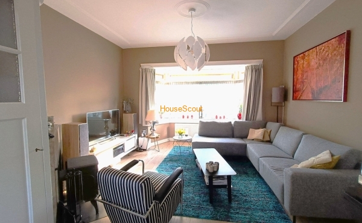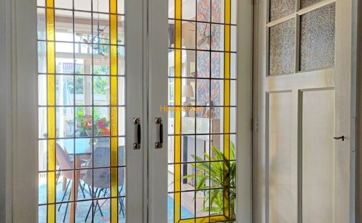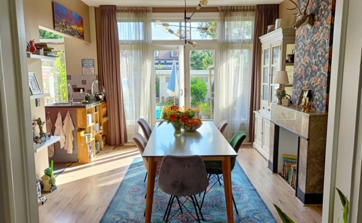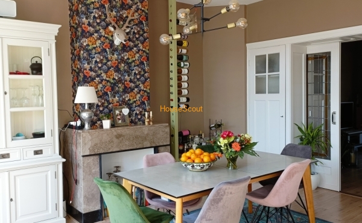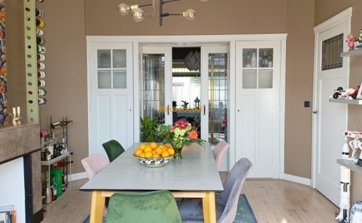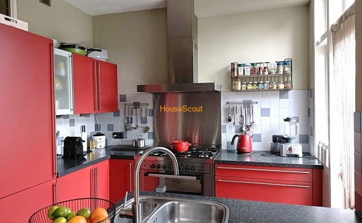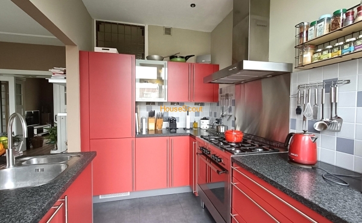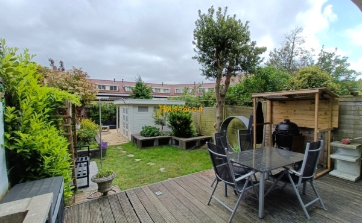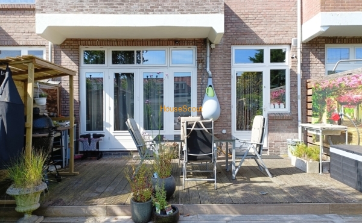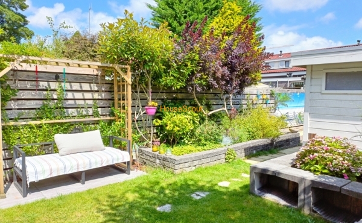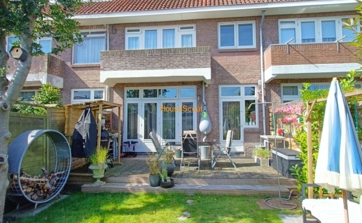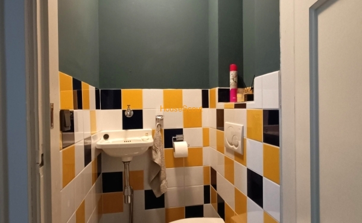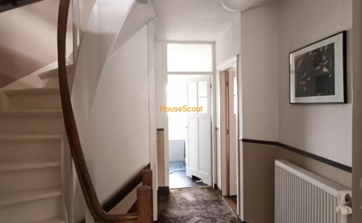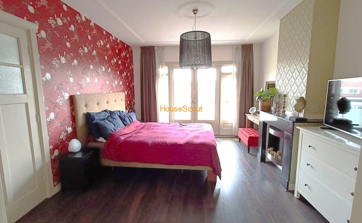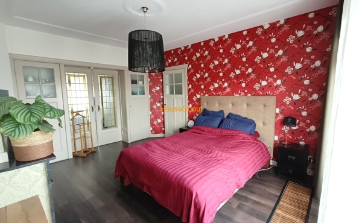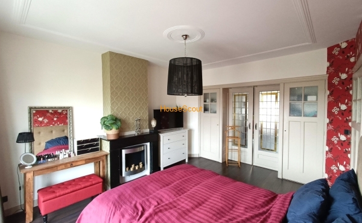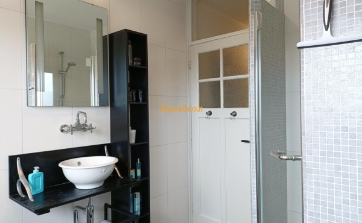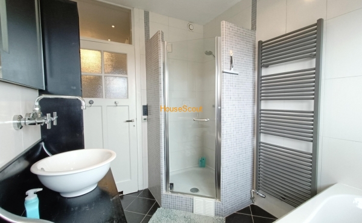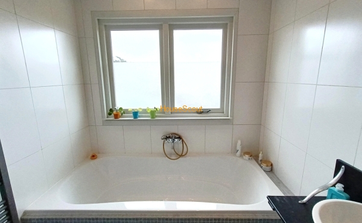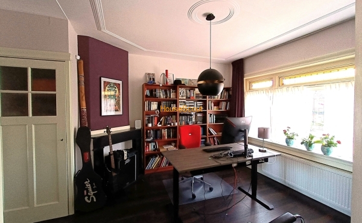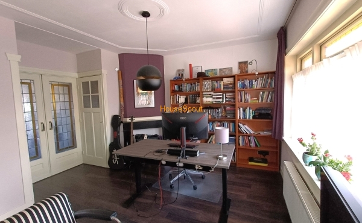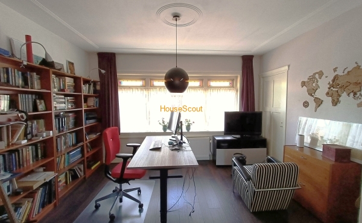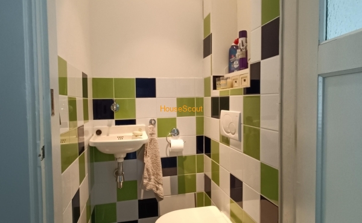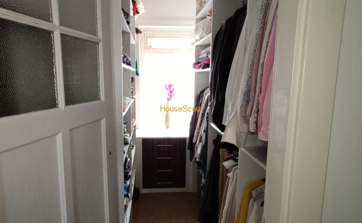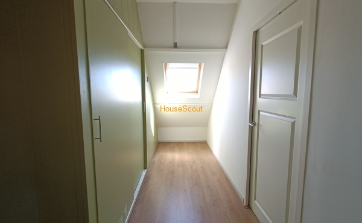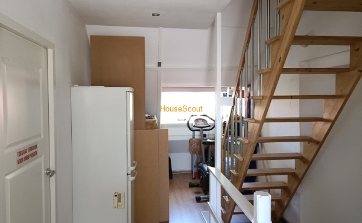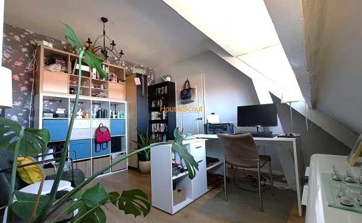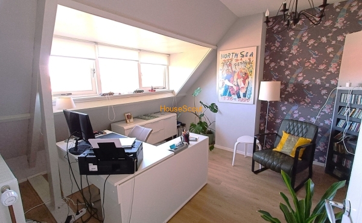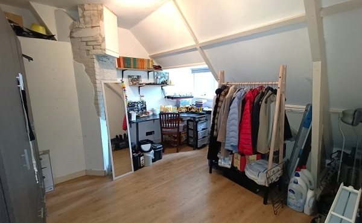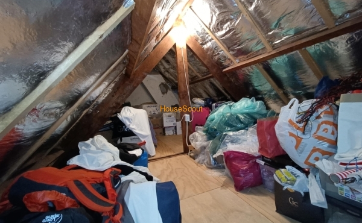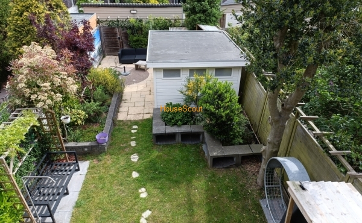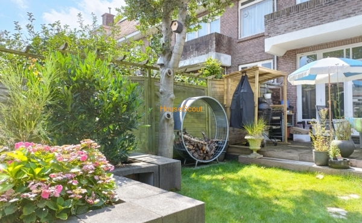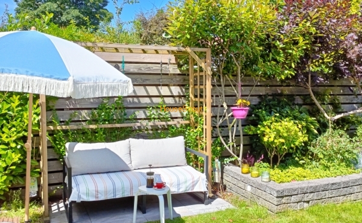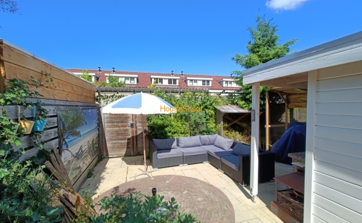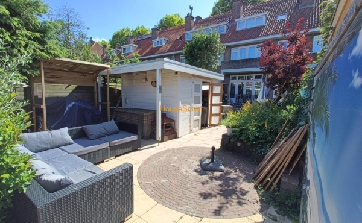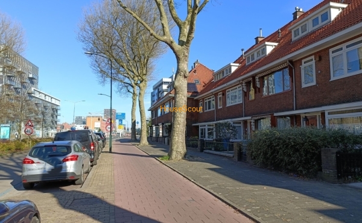Layout:
• Ground Floor:
Front garden; entrance to the house; vestibule with original tiles and terrazzo flooring, including a meter cupboard; spacious hallway with terrazzo flooring, storage closet, toilet, and staircase to the first floor; living/dining room (approx. 5.25/4.95 m x 4.25/3.80 m) with en-suite separation doors, built-in cabinets, marble fireplaces + wood stove connection, ornamental ceilings, and a bay window with stained glass at the front; French doors at the rear opening to a sunny 17-meter-deep backyard.
Open kitchen equipped with an island including a 1½ sink and kitchen boiler, fitted with built-in appliances such as a fridge/freezer, dishwasher, 90 cm wide five-burner gas stove + oven, and extractor hood, with a natural stone countertop and access to the very spacious and sunny backyard (approx. 17 m x 6 m), featuring a deck terrace, wooden shed, beautifully landscaped flower beds and a back entrance.
- First Floor:
Spacious landing with a toilet; large front bedroom (approx. 4.45 m x 4.30 m) with an original fireplace, built-in cabinets, stained-glass windows, and original separation doors; large rear bedroom (approx. 4.95 m x 4.30 m) with an original fireplace, built-in cabinets, and French doors to the rear balcony; side room used as a walk-in closet with fixed shelving and hanging system; bathroom with shower cabin, sink, an extra deep bathtub and floor heating. - Attic Floor:
Spacious landing with a roof window at the rear and a dormer at the front; laundry area with washing machine setup, central heating boiler (Vaillant Eco Tech Plus -2020), and storage space. Two spacious bedrooms: one rear bedroom (approx. 4.35 m x 3.50 m) with a dormer and one front bedroom (approx. 4.30 m x 3.50 m), also with a dormer. - Large Attic Storage:
Accessible via a staircase, offering ample storage possibilities.
The house is equipped with nine solar panels on the front roof and features floor insulation, double glazing, and roof insulation for added energy efficiency.
In Summary:
A charming and comfortable family home in a central location, close to various shopping facilities such as Koningin Julianabaan and The Mall of The Netherlands, restaurants and terraces in Rijswijk and Voorburg, the dynamic Binckhorst area with Kompaan Brewery and Park Arentsburgh. Public transport connections, including Voorburg NS train station, as well as major highways A4, A12, and A13, are just around the corner. Additionally, it’s only a 15-minute bike ride to The Hague Central Station and city center!
Additional Information:
- Living area: approx. 160 m²
- Plot size: 206 m²
- Various original architectural details preserved
- Electricity/central heating/radiators/pipes renewed in 2005
- Move-in ready
- Age and asbestos clauses applicable
- Delivery in consultation, estimated for Oct 2025
Interested in this lovely home?
Contact us to schedule a viewing appointment!
The initial sale will be documented in the purchase agreement, which may include additional clauses such as: an aging clause, materials clause, the Measurement Instruction, the Energy Label, and agreements regarding utility companies.
The above information has been compiled with the utmost care. All stated dimensions and surface areas are indicative, as are the floor plans, and no rights can be derived from them.
The property has been measured using the Measurement Instruction, which is based on the standards laid down in NEN 2580. This Measurement Instruction does not fully exclude differences in measurement outcomes, for example due to interpretation differences, rounding, or limitations during the measurement process. The buyer is given the opportunity to verify the stated measurements.


